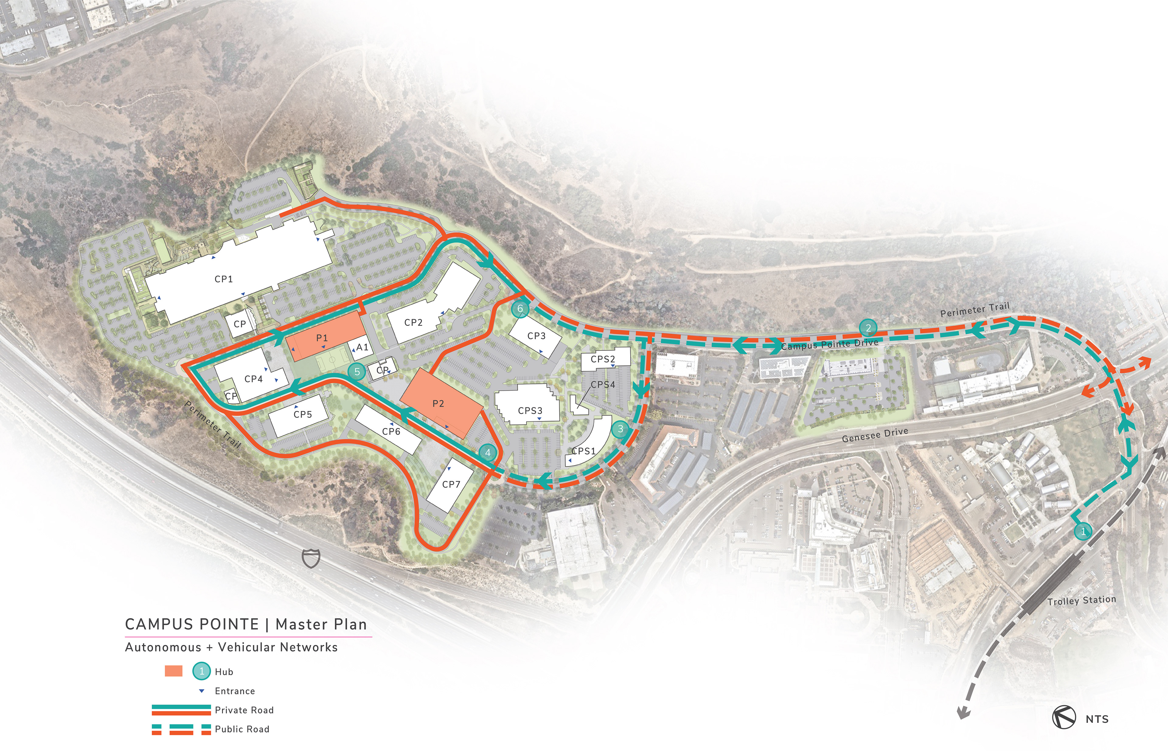
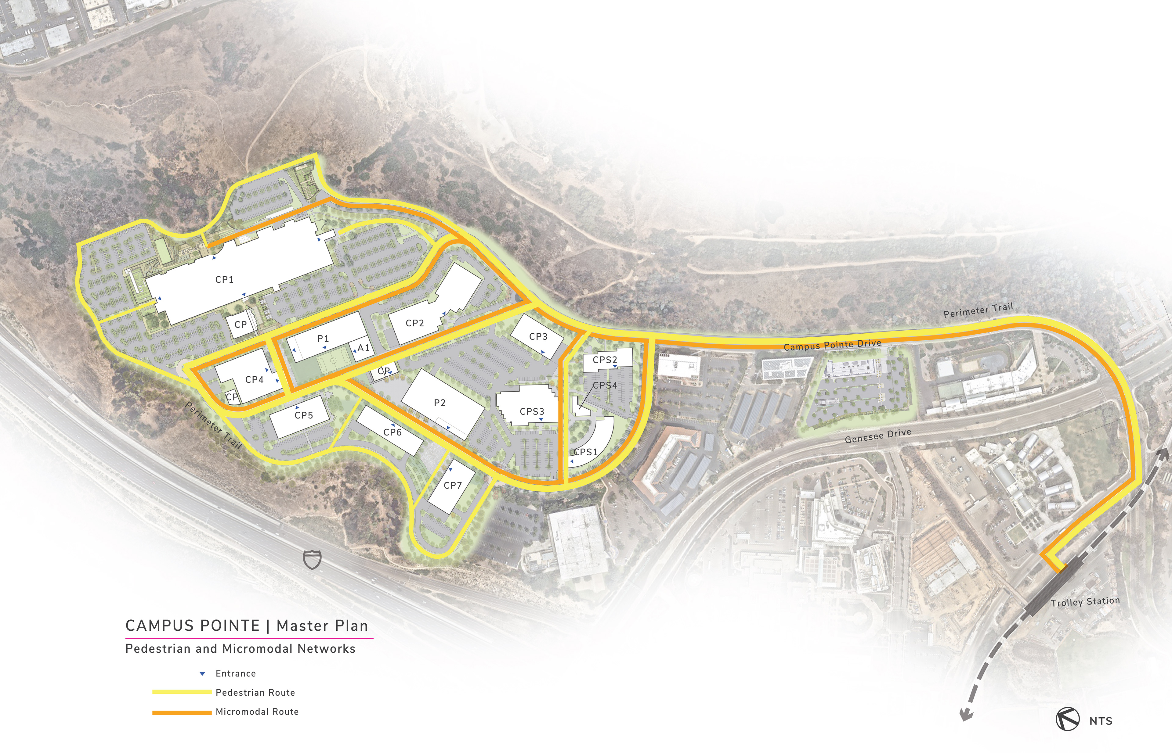
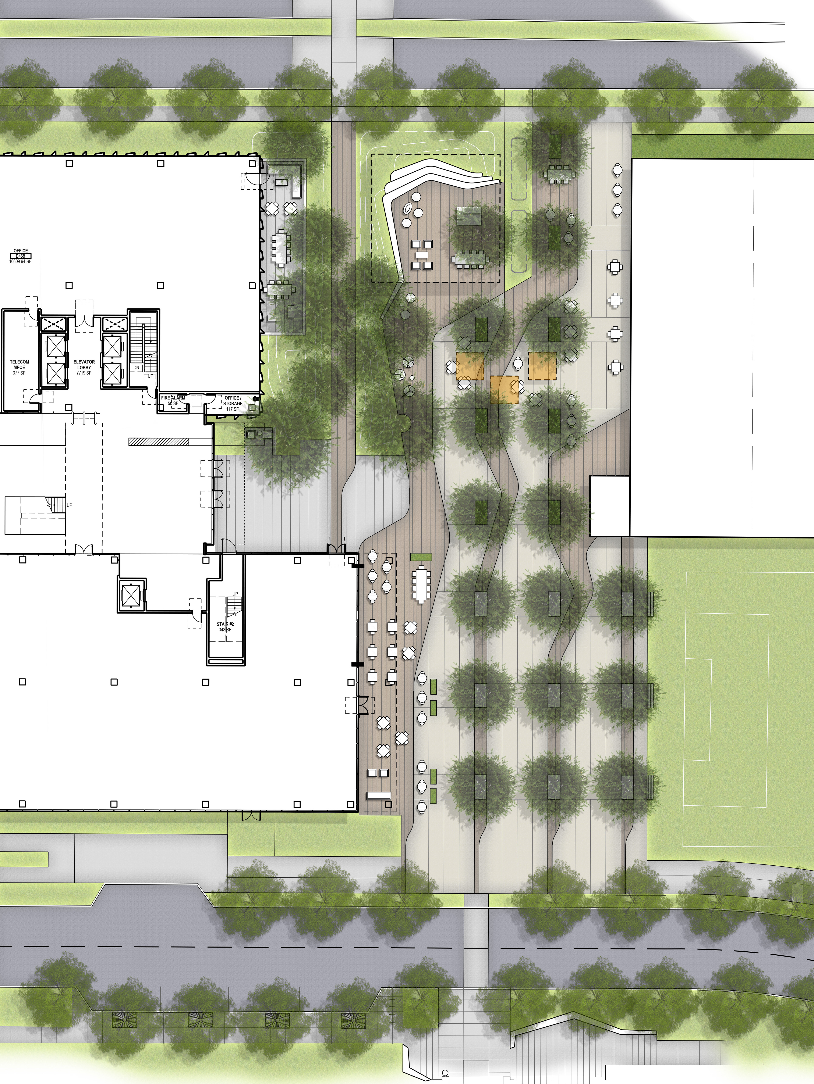
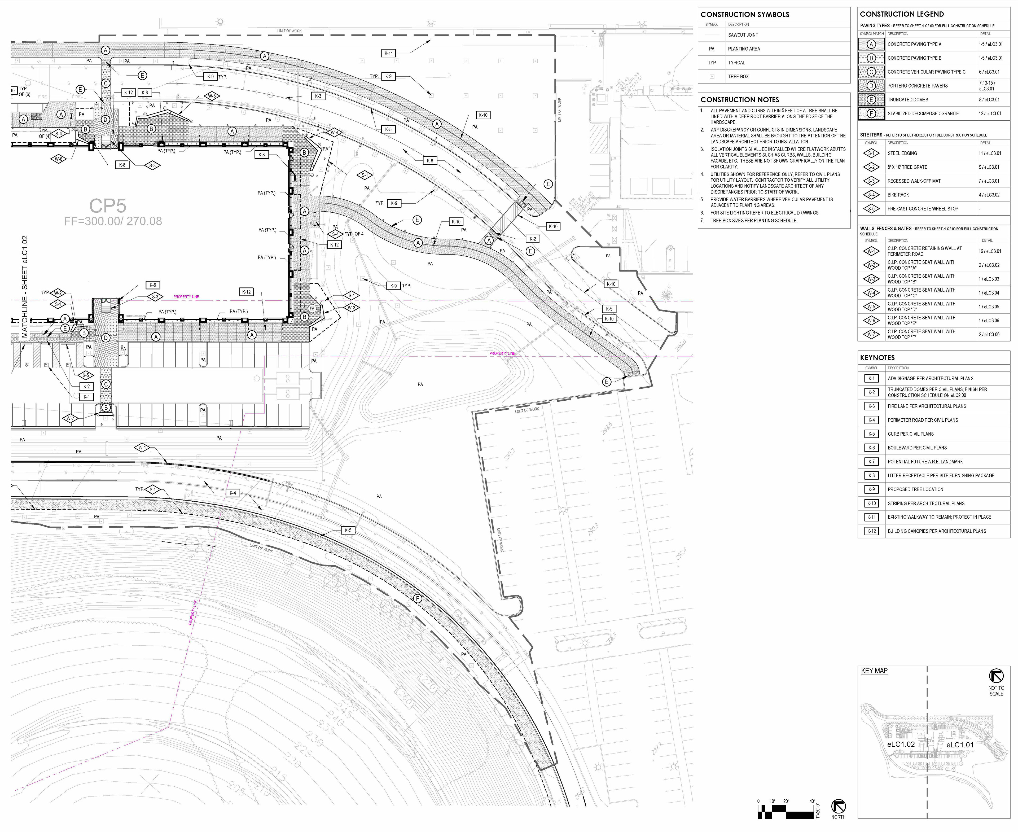
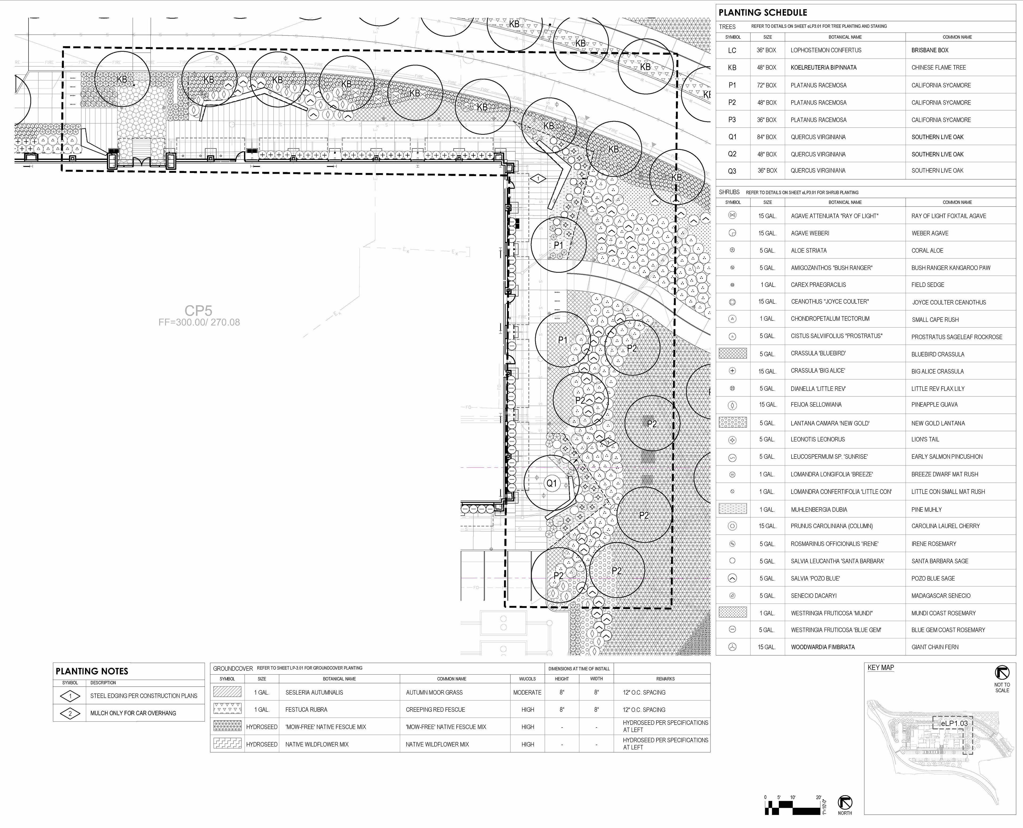
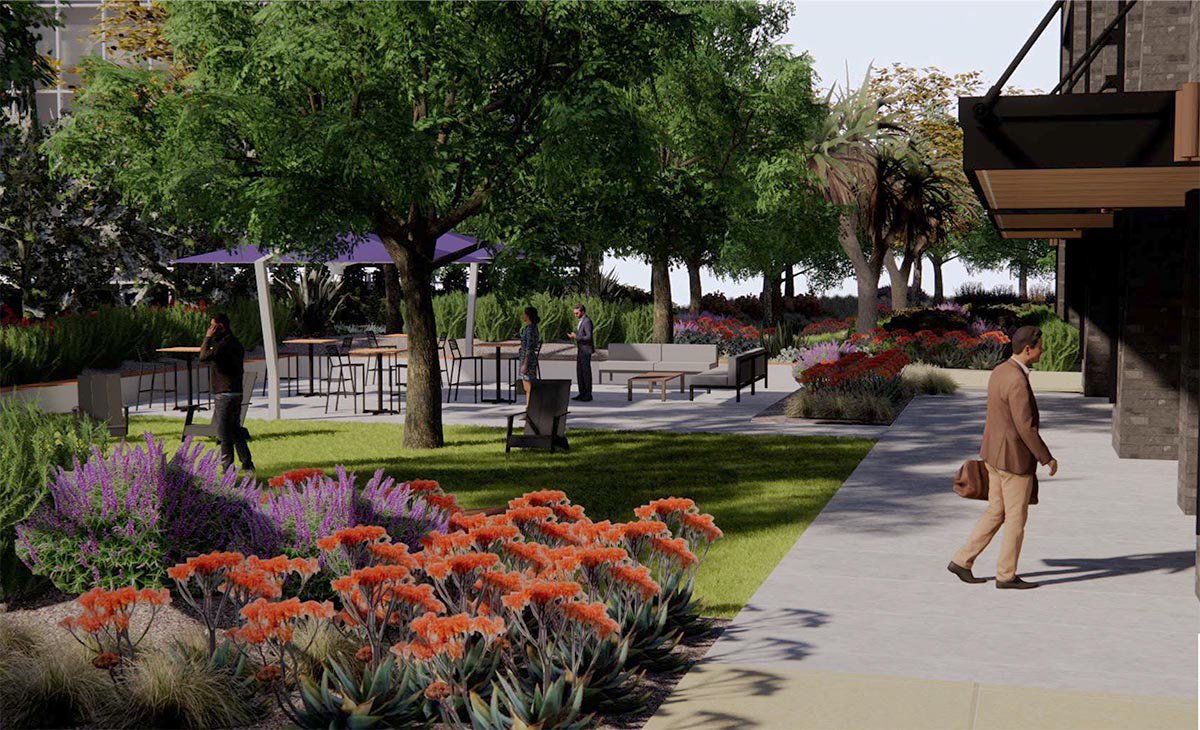
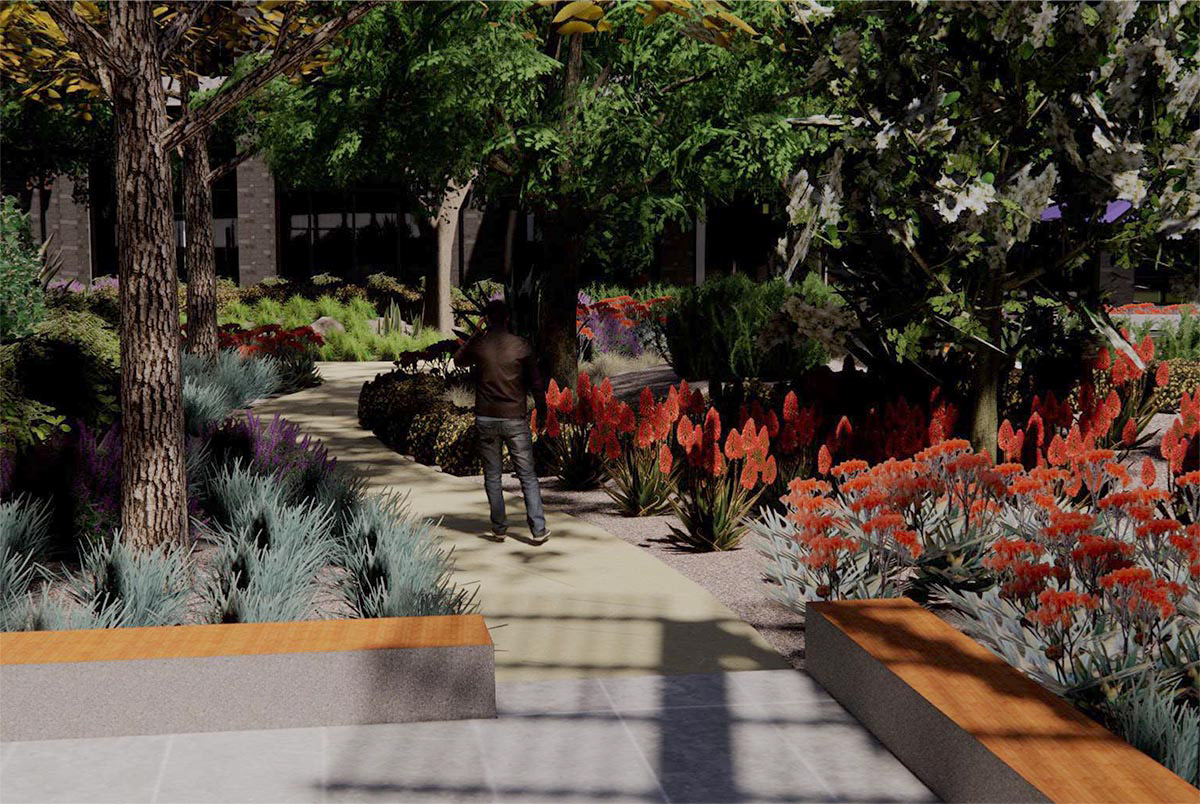
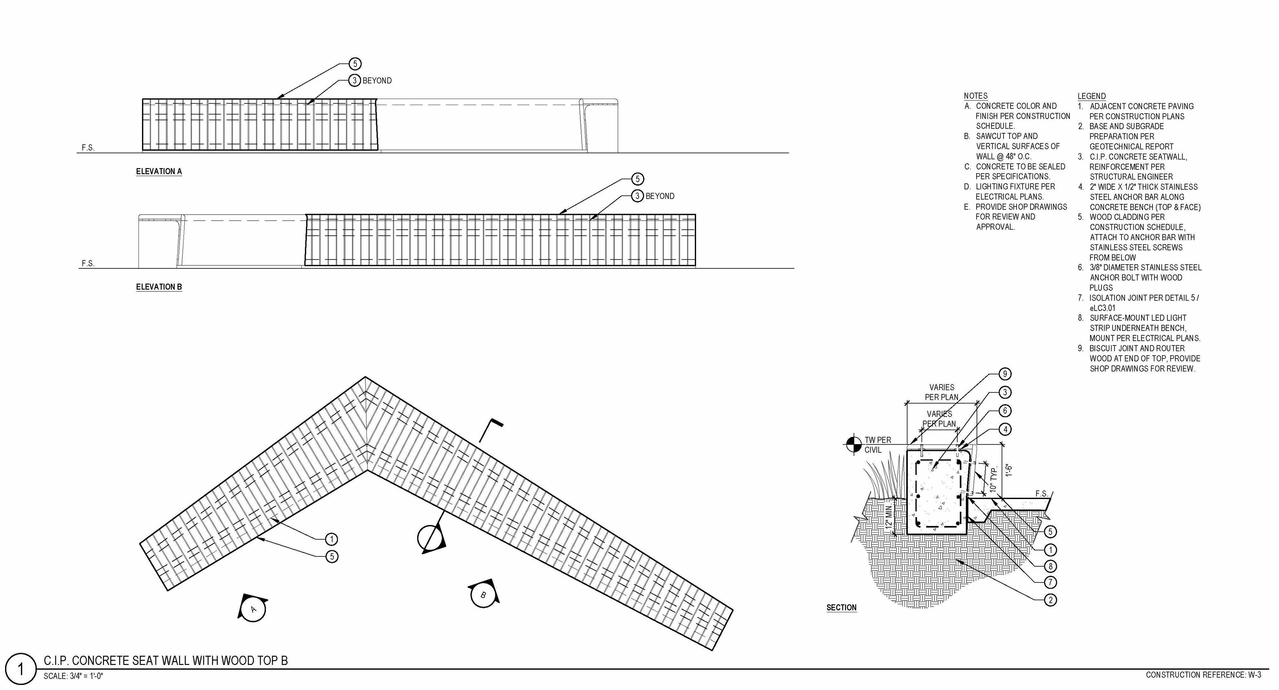
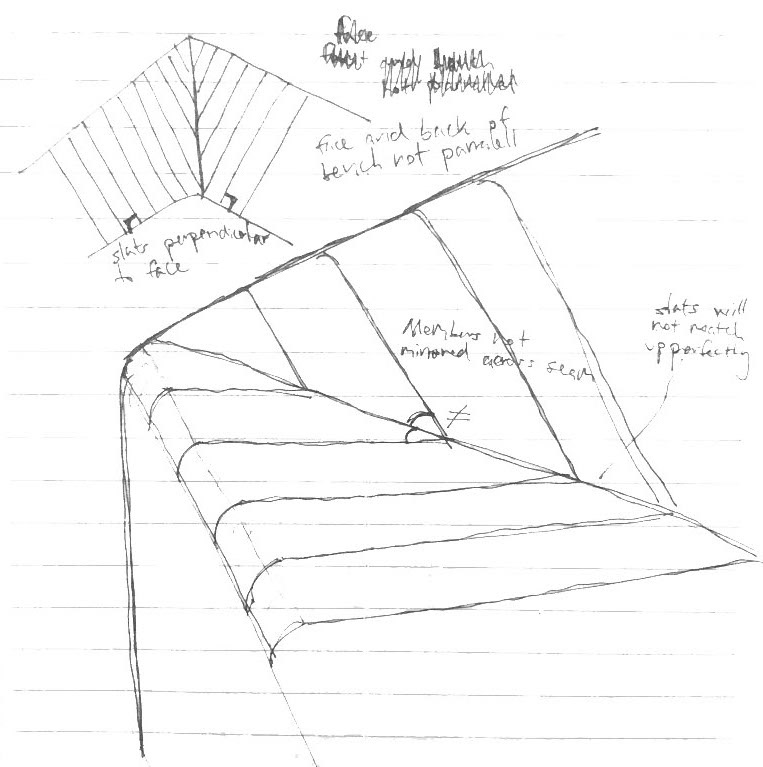
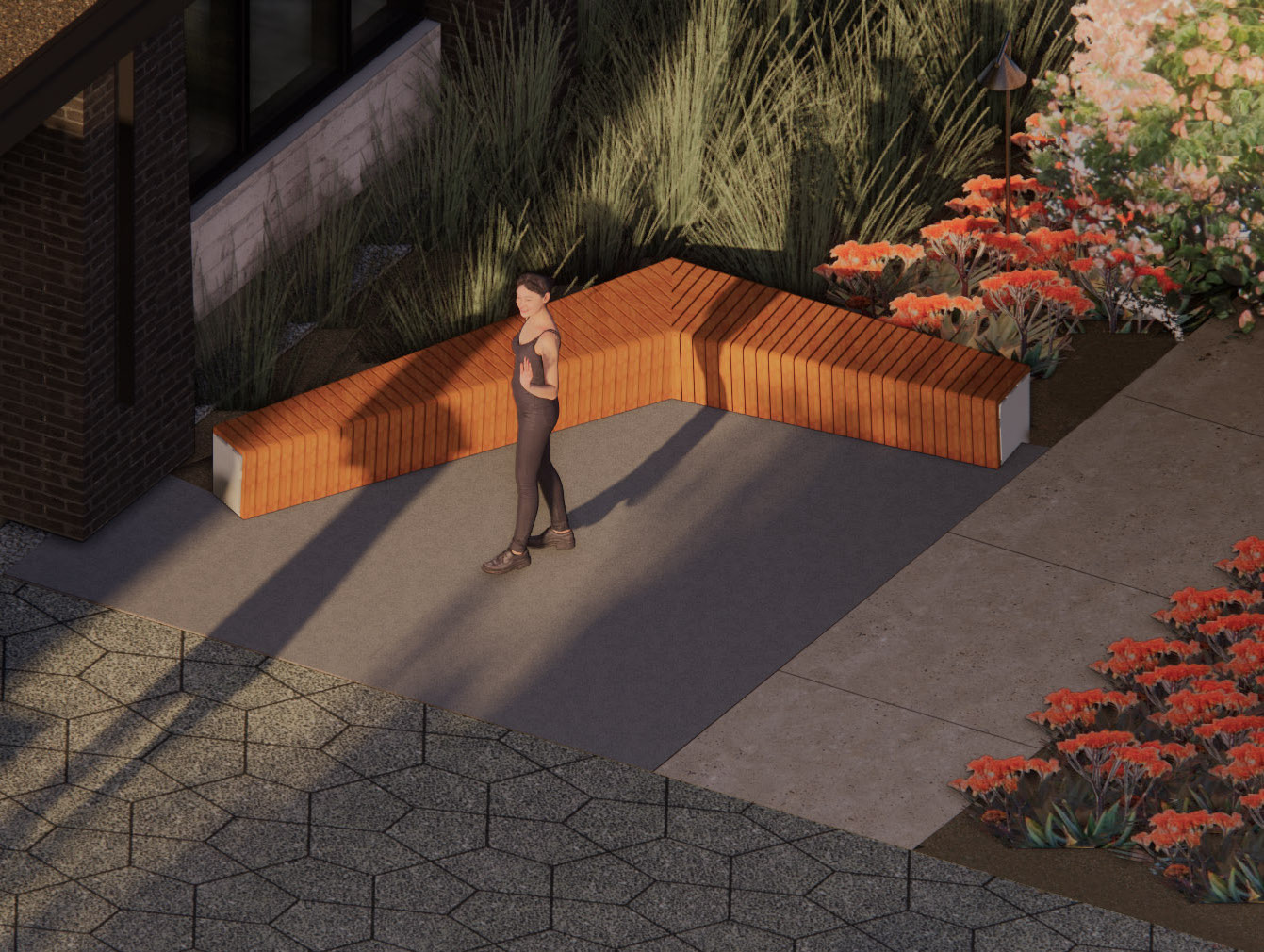
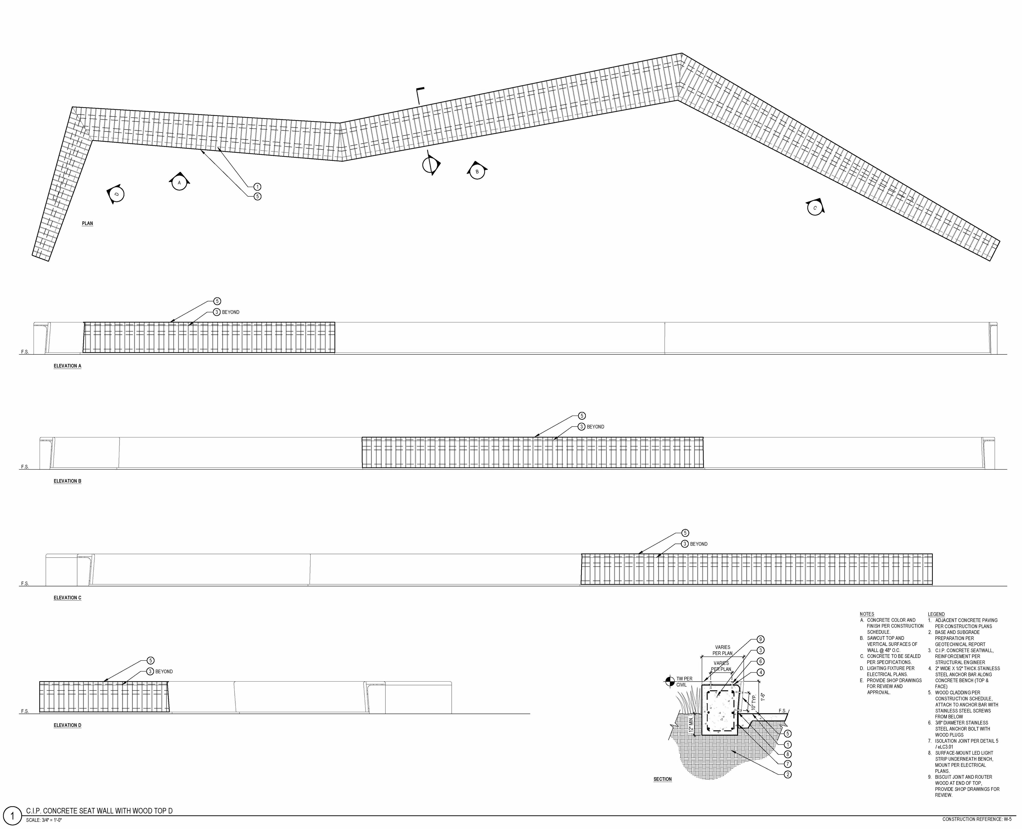
Many of the projects that I focused on are parts of a large biomedical and life sciences campus whose masterplan efforts we were also responsible for, one of the only large scale projects in the office. Because of our workload, I was often the only team member in the loop on the project, and was often tasked with coordination and design efforts that would have more typically fallen on senior leadership. The project involved a lot of coordination around different tenants needs, architectural and engineering teams, and the challenges of existing utilities and uses that were to remain. Though the developers were in the habit of changing things back and forth every week, they were also very receptive to our ideas about sustainability and innovative design. I was able to find a voice in discussions of program and concept, even as I struggled with the workload of making every digital drawing for the project. These drawings are from a life sciences project on the previously mentioned master plan that I quickly assumed responsibility of for organization, production, and documentation. When we began to build the first city submittal set, I took on designing, modeling, and detailing the seven custom seat walls on the project essentially alone.
