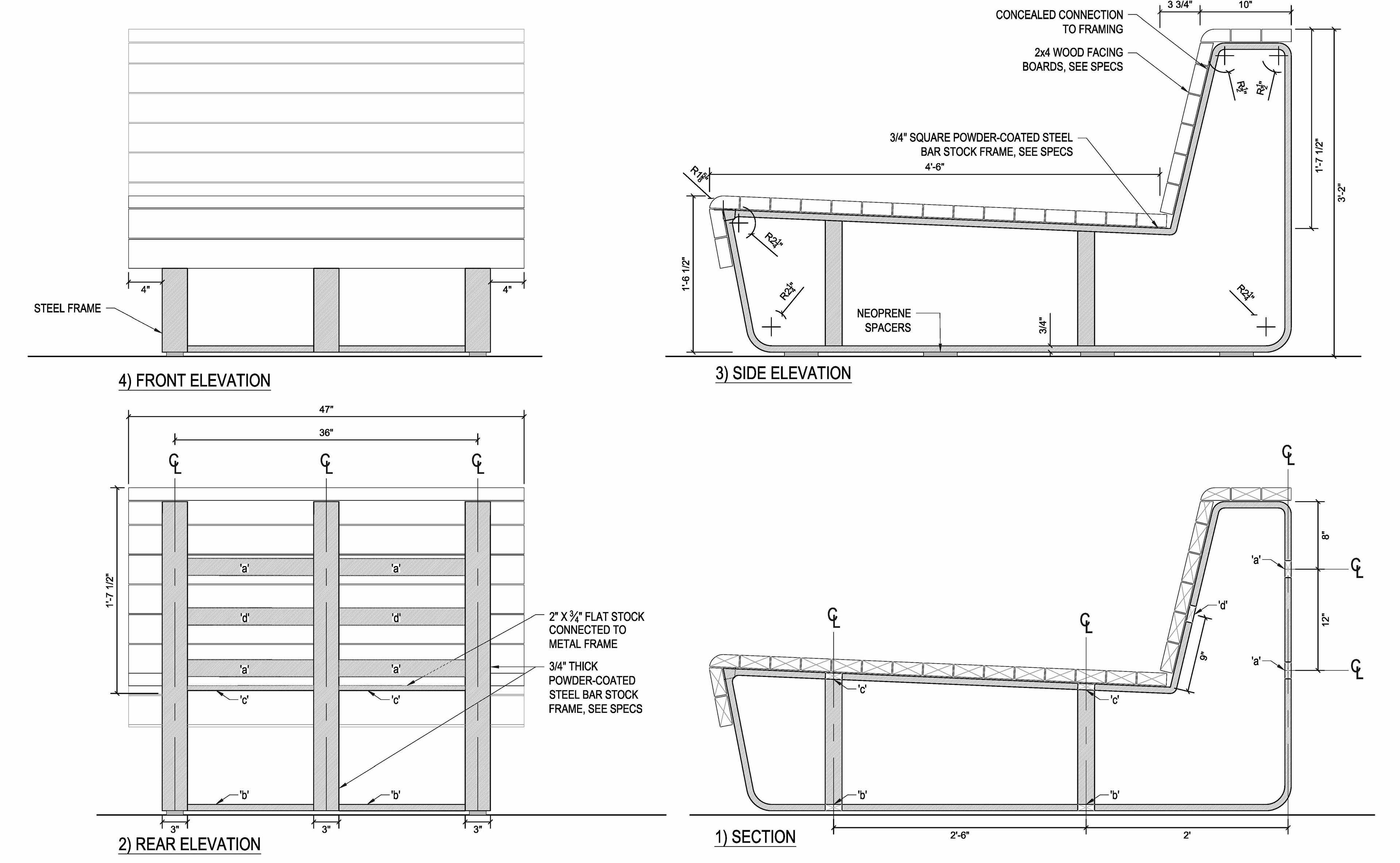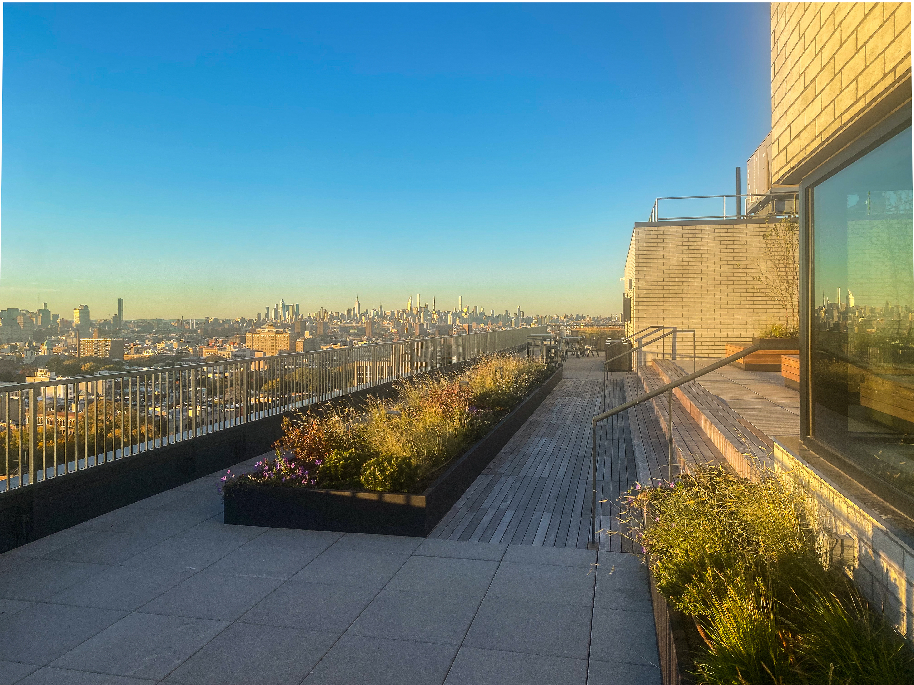
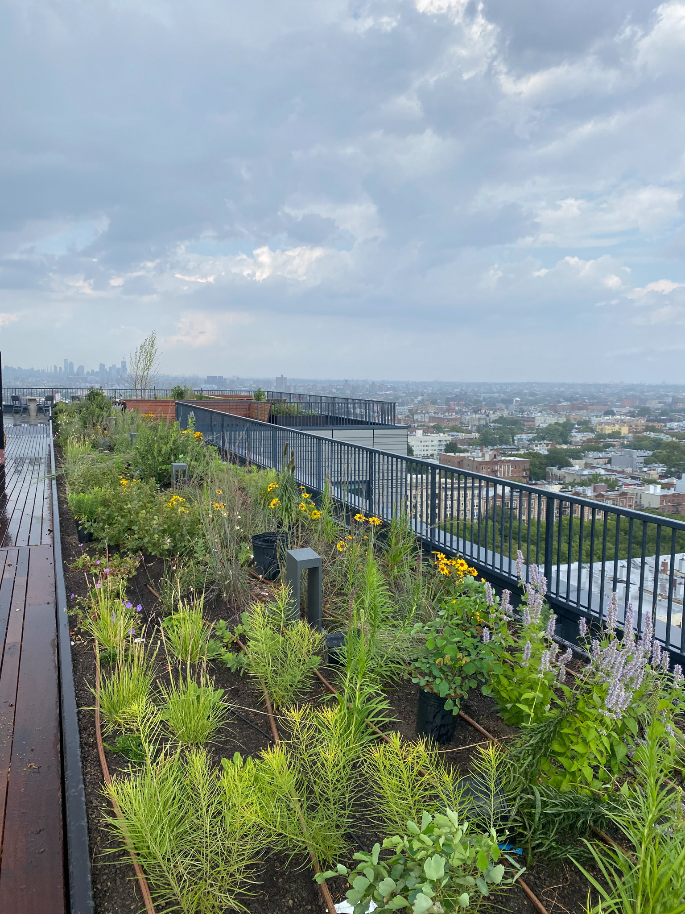
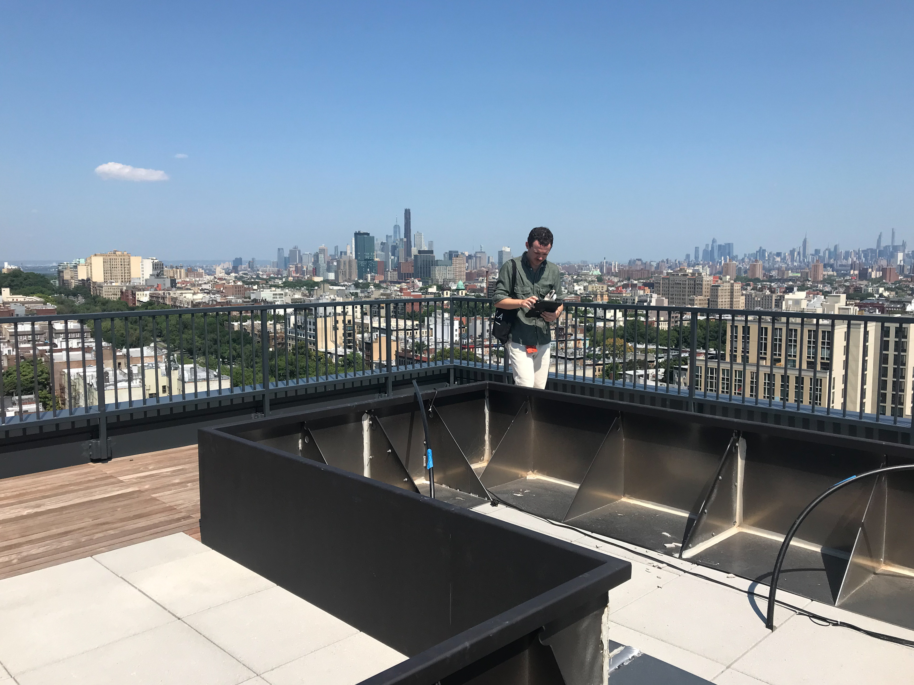
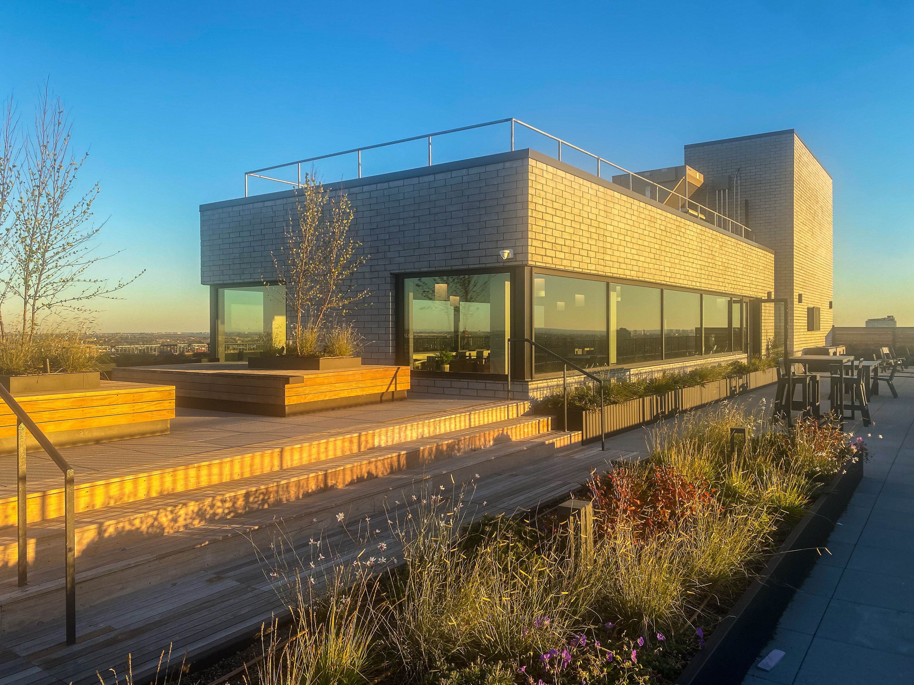
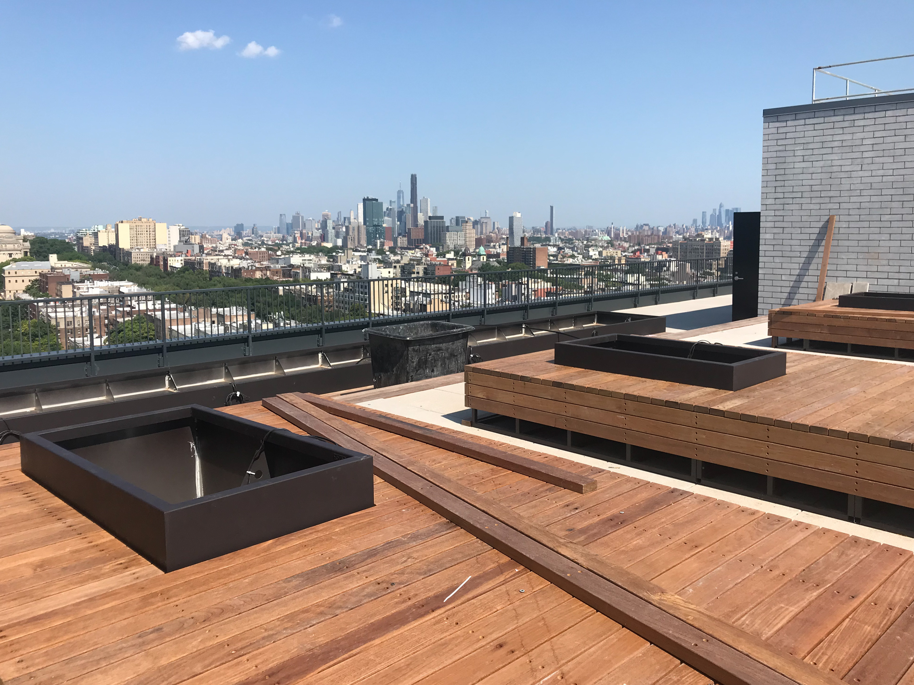
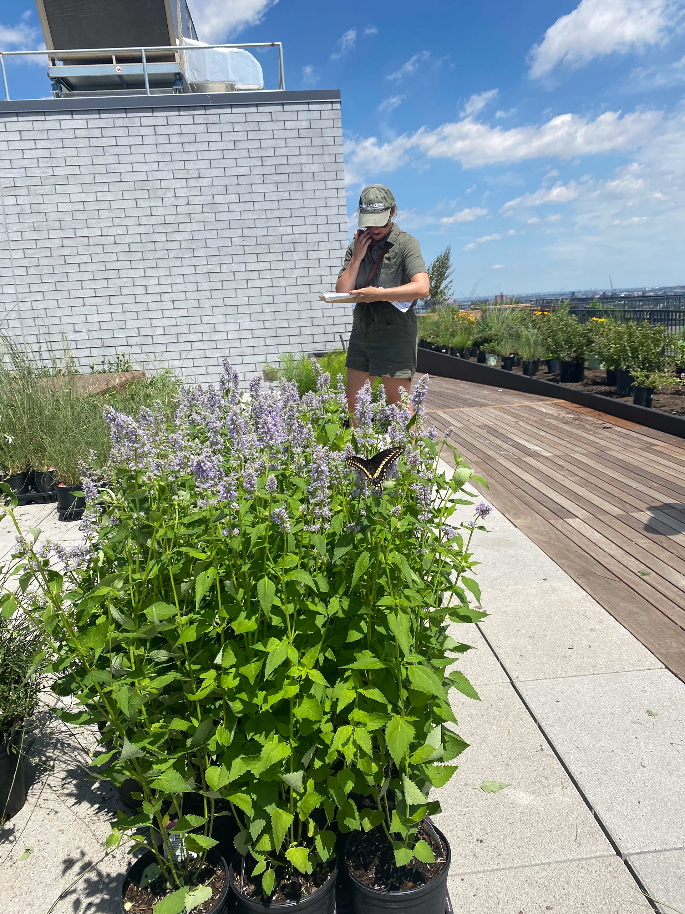
This mixed rate multifamily residential building in Crown Heights, Brooklyn was the first project I took from DD through to project closeout. It features a 12,000 sf roof terrace with wood decking & seating and custom planters planted with native meadow species as well as two 4,000 sf viewing courtyards on the ground level. The only designer staff on the project, I created/developed all the drawings, managed the project CAD, coordinated with consultants and owner, developed details, and managed/wrote specs. Throughout the CA process, I created construction reports, managed submittals, developed/issued sketches and did project coordination. I had a primary role in laying out the plants at installation, created punch lists and closed out the project.
Because the owner chose to VE as they went along with construction, hiring lowest bidding subs and diverging from the drawings, we had to come up with construction solutions to problems that arose from poor workmanship as well as changing site conditions. “Means and methods” was meaningless during construction; my supervisor and I were brought very close to the construction process, constantly advocating for the design to the owner, giving me confidence in my own agency and capabilities but also recontextualizing the usually abstract processes of design and drawing-making into the physical world in a powerful way.


